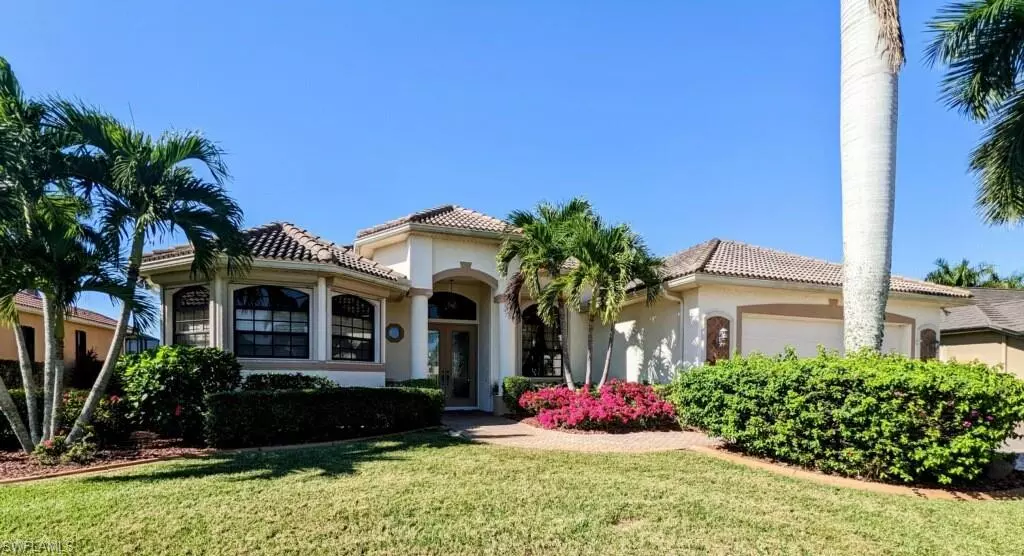$630,000
$630,000
For more information regarding the value of a property, please contact us for a free consultation.
3 Beds
2 Baths
2,393 SqFt
SOLD DATE : 02/02/2022
Key Details
Sold Price $630,000
Property Type Single Family Home
Sub Type Ranch,Single Family Residence
Listing Status Sold
Purchase Type For Sale
Square Footage 2,393 sqft
Price per Sqft $263
Subdivision Del Vera Country Club
MLS Listing ID 221088069
Sold Date 02/02/22
Bedrooms 3
Full Baths 2
HOA Y/N Yes
Originating Board Florida Gulf Coast
Year Built 2008
Annual Tax Amount $6,020
Tax Year 2020
Lot Size 10,802 Sqft
Acres 0.248
Property Description
Stunning custom home located in the prestigious Majestic Isles section of Herons Glen Golf and Country Club, this split floor plan pool home boasts breathtaking water and golf course views!
Location
State FL
County Lee
Area Herons Glen
Zoning RPD
Rooms
Bedroom Description Split Bedrooms
Dining Room Formal
Kitchen Island, Pantry
Interior
Interior Features Pantry, Smoke Detectors
Heating Central Electric
Flooring Carpet, Tile
Equipment Auto Garage Door, Dishwasher, Dryer, Range, Refrigerator/Freezer, Smoke Detector, Washer
Furnishings Turnkey
Fireplace No
Appliance Dishwasher, Dryer, Range, Refrigerator/Freezer, Washer
Heat Source Central Electric
Exterior
Exterior Feature Screened Lanai/Porch
Parking Features 2 Assigned, Attached
Garage Spaces 2.0
Pool Community, Below Ground, Concrete
Community Features Clubhouse, Pool, Fitness Center, Golf, Putting Green, Restaurant, Sidewalks, Street Lights, Tennis Court(s), Gated
Amenities Available Bike And Jog Path, Billiard Room, Bocce Court, Clubhouse, Pool, Community Room, Spa/Hot Tub, Fitness Center, Golf Course, Hobby Room, Internet Access, Library, Pickleball, Putting Green, Restaurant, Shuffleboard Court, Sidewalk, Streetlight, Tennis Court(s), Underground Utility
Waterfront Description Lake
View Y/N Yes
View Golf Course, Lake
Roof Type Tile
Total Parking Spaces 2
Garage Yes
Private Pool Yes
Building
Lot Description Regular
Building Description Concrete Block,Stucco, DSL/Cable Available
Story 1
Water Assessment Paid, Central
Architectural Style Ranch, Single Family
Level or Stories 1
Structure Type Concrete Block,Stucco
New Construction No
Others
Pets Allowed Limits
Senior Community No
Tax ID 03-43-24-05-00000.1188
Ownership Single Family
Security Features Smoke Detector(s),Gated Community
Num of Pet 3
Read Less Info
Want to know what your home might be worth? Contact us for a FREE valuation!

Our team is ready to help you sell your home for the highest possible price ASAP

Bought with Starlink Realty, Inc
Find out why customers are choosing LPT Realty to meet their real estate needs


